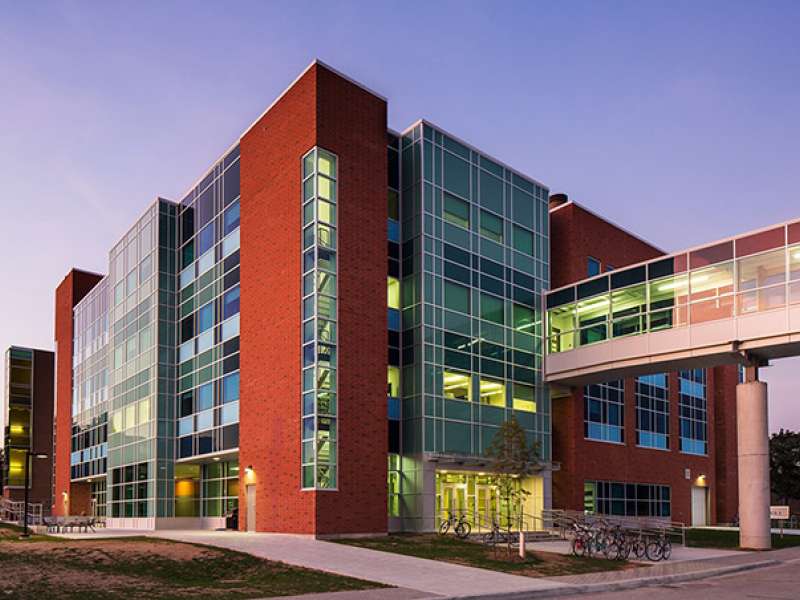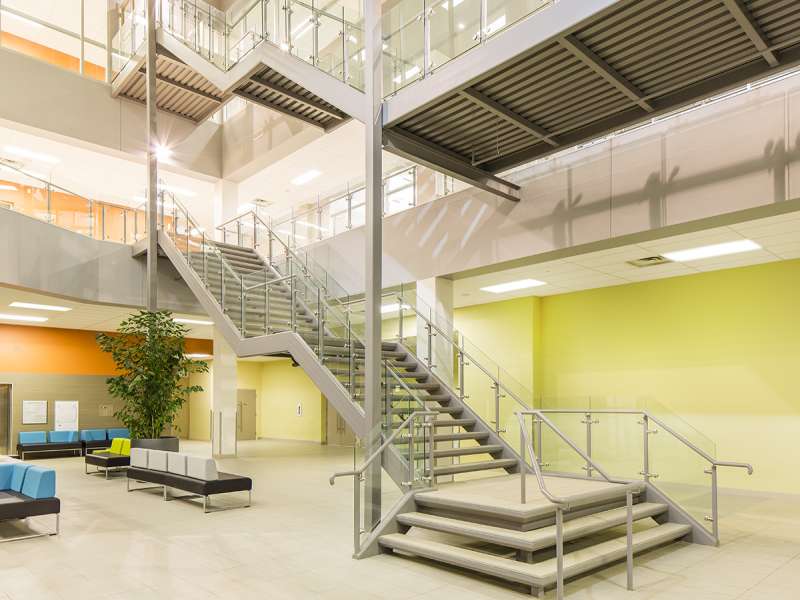U of W Math Building & Lobby
- Client
- University of Waterloo
- Location
- 200 University Ave, Waterloo, ON
- PROJECT TYPE
- Design-Build
- Project Duration
- 18 months
PROJECT DESCRIPTION
The four-storey Math 3 building houses the University of Waterloo's department of statistics and actuarial science, enabling expansion in all the faculty of mathematics academic units. The new building provides 90,000 gross square feet of research and teaching space. It accommodates a total of 134 faculty members, graduate students and staff. The auditorium has seating for 392. The new facility helped expand research capacity for the faculty of mathematics, allowing for growth in three key areas: computational intelligence, health informatics and new media technologies.
The building includes a partial basement, mechanical penthouse and an underground service tunnel connection along with a tie-in to an existing pedestrian bridge.
PROJECT CHALLENGES
This was a design-build project so partnering was a key component of the project. From pricing, design and implementation, we had to ensure budgets were maintained while providing the client with the product and quality identified in the RFP. Meeting with the user group and making changes that met their individual needs, while still finishing ahead of schedule were also challenges we successfully solved.
PROJECT SUCCESSES
Project was completed on-time and on budget.


